I mentioned in a recent post that we made another move. (You can hear all about that decision in my next newsletter.) The move was one of those things where we knew about it for a while, but couldn’t really get moving until we sold our house. And once that happened, we had a quick 30 days to update the house we were moving into (which is the house we lived in when all four of the kids were born, and then rented out for a few years.) In that 30 days, we also had to pack all of our belongings and get our old house clean and ready for the new owners. Hello, Clorox Scrub Singles. It’s embarrassing how dirty everything is when you move, amirite? Under beds, behind sofas, in the freezer . . . just yuck.
We didn’t do a huge renovation like we did in the previous two houses, because I really wanted to be able to move in without living in construction as we’d done in our last two moves. But there were some minor things I wanted to update before moving in . . . namely the kitchen cabinets, the floors, and removing a wall in the middle of the great room to open the kitchen to the living room.
The floors weren’t really something I wanted to do, but rather HAD to do, because the bamboo flooring had some water damage and mold. The kitchen, however, was just for fun, to make the flow of the house better.
The kids were a huge help in our 30-day renovation process. This was our third renovation with kids, and they are pros at this point. Kembe removed all of the cabinets from the walls.
Meanwhile, the girls helped pull out the drawers and detach the bottom cabinets. I was able to configure the kitchen in such a way that I didn’t have to actually buy any cabinets. I just moved them around.
And then there is the matter of the wall. You guys, it was a small wall. Just wide enough to accommodate a fridge and a pantry. But I really wanted an island there instead, and I wanted to push the kitchen island closer so that we gained some space in the living room. This small wish meant that a load-bearing beam had to come down. Which proved to be no small task, and required an architect, a structural engineer, and two beams that weighed several tons. I hired the pros to do that part, but we had some fun with the demo first.
In this photo, you can see where the wall was, and then a couple feet back, where the new island will be. Never fear . . . we didn’t just let the kids hack at the wall. We went in and did some surgery on the electrical and structural parts, and then let them take hammers to the drywall.
There was so much drywall dust during this process that I went through several industrial-sized bin of Clorox Disinfecting Wipes trying to wipe up all the new dust. This row of Target is my new favorite:
Fortunately, we completed most of it before we had to move in, and got things clean enough to avoid everything being covered in dust. We mopped the floor, we cleaned out the closets, and we wiped out every kitchen cabinet (thank you Clorox.com for the tips). The kitchen was mostly installed by move-in date, save for the countertops and needing a paint job. Once it’s all done, I will share some before and after photos of the space.
Remodeling in 30 days is not for the faint of heart. It has definitely been a stretch for our sanity. But we are hoping that the end result will outweigh the challenges, and that one day we will look back on this time in our lives and laugh.
Almost there . . .
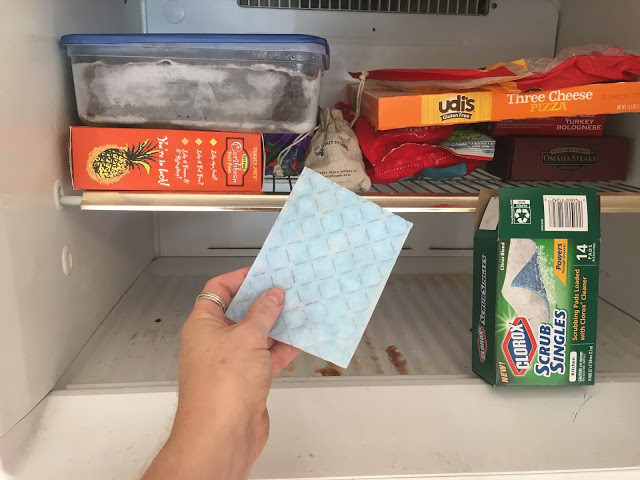
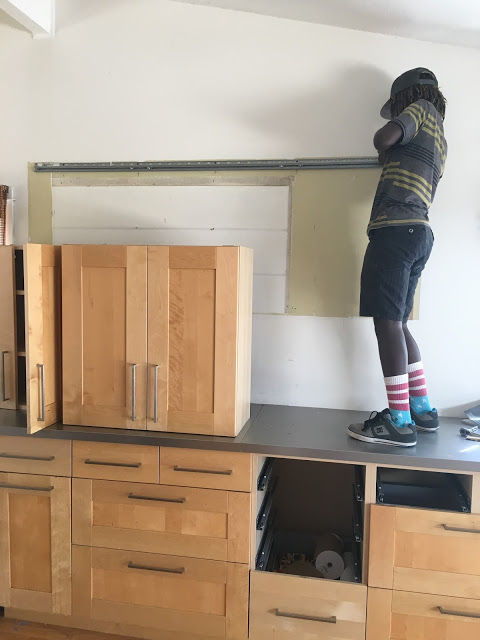
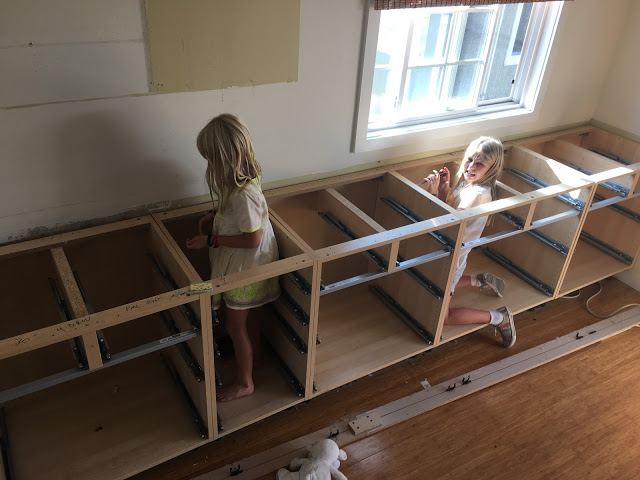
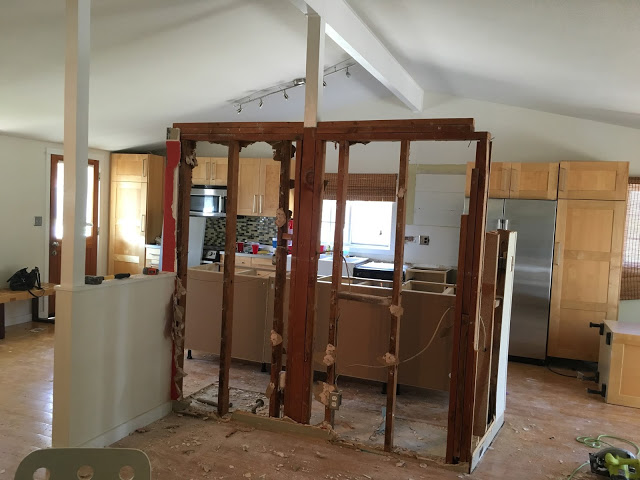
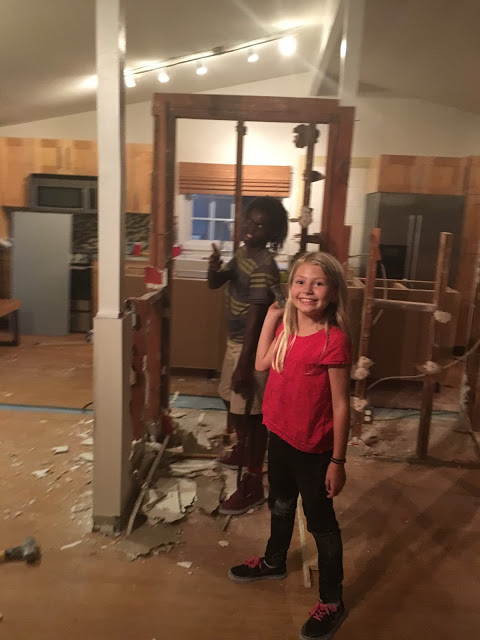


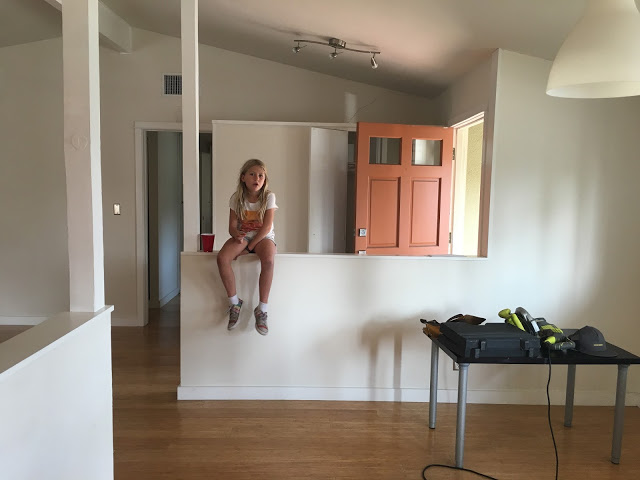

#cloroxad