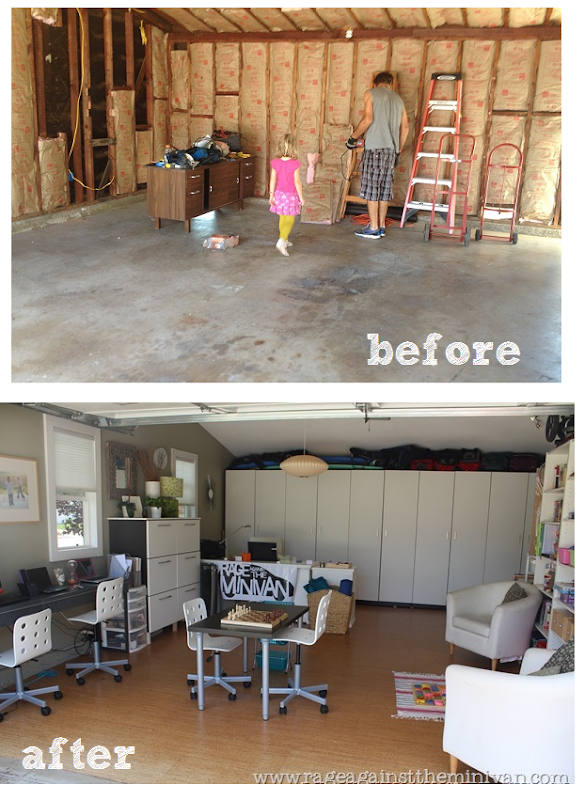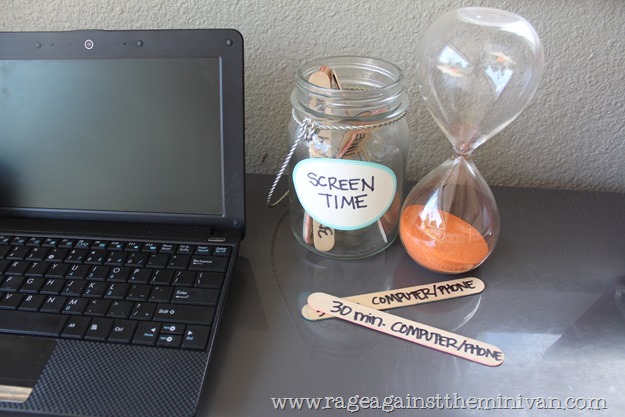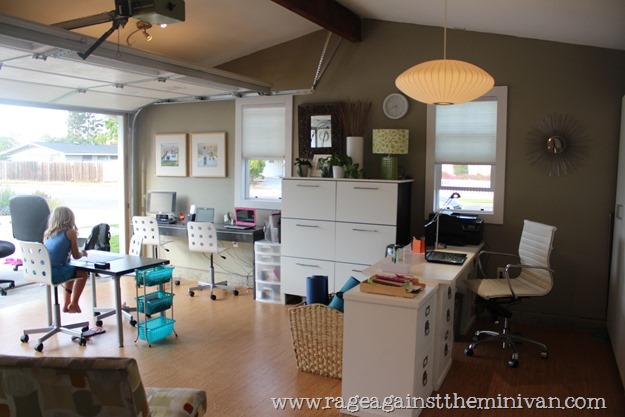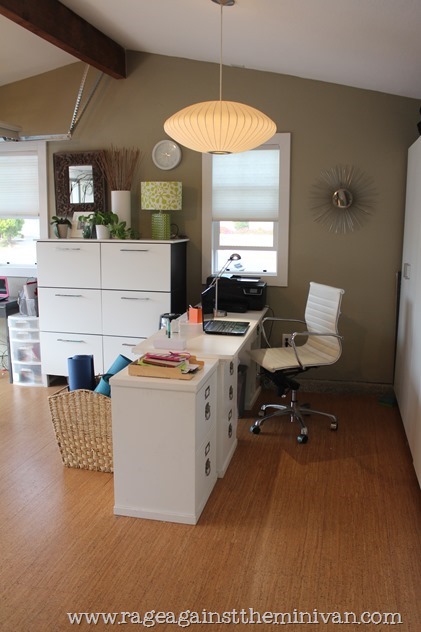Here is a quick look at what it looked like before, and how it looks now:

Our first step was to insulate and drywall the walls so it feels more like a room and less like a garage. We also added two windows. We don’t have air conditioning in our home (our proximity to the beach means we usually get a decent breeze) so with the windows and insulation, the garage is now about the same temperature as the house. It’s even a bit cooler when we open the garage door.
For the flooring, we went with a stand cork from Globus Cork. I have always been intrigued by cork floors. They are environmentally friendly, soft on the feet, and they absorb noise (hallelujah). I really debated putting cork throughout the whole house but chickened out because it was new, so we decided to do it in this space. YOU GUYS. I love it so much. It’s so easy to clean, so comfortable, and it really does dampen the sound. I wish I’d done it through the whole house. It was also insanely easy to install – you just paint the glue on the floor with a paint roller and adhere the cork tiles. It has the warmth of wood with the comfort of carpet.
I wanted the kids’ space to be really flexible, so I found a shorter table at IKEA along with some small-scale chairs that are easy to adjust. This way, the kids can all be seated around the table for a game, or some kids can pull a chair up to the computer desk.

The kids go to a technology school and their homework is all online, so I outfitted three old computers so that they can use them at the same time. We also found a 30-minute sand timer that helps with regulating their earned screen time.

On the opposite side from the kid’s desk is a bookshelf that holds toys and games. There are also four Montessori mats to encourage the kids to only play with one thing at a time before getting out another activity. (You can read more about that technique here.) A few people have asked where we keep our “crap” and that’s why the bookshelves are there. Behind them is a workbench for tools and all of the junk that accumulates in a garage.



My workspace faces out so I can watch the kids on their computers as well as
when they are playing in the driveway. I cannot tell you how exciting it is to have a dedicated workspace. No more sitting at the kitchen table! I have files and drawers. (My desk is the Bedford set from Pottery Barn with an extra file cabinet, and my chair is an Eames knock-off from Amazon. The lamp above my desk is George Nelson. The kids’ desk is from IKEA.)
Behind my desk, the wall is lined with wardrobes from IKEA. They were cheaper than the garage shelving at Home Depot and I think they look better. We’ve got some toy storage in them, and it’s also where we keep holiday decorations, suitcases, and all the other miscellanea that tends to accrue in the garage. In front of my desk, we built three IKEA bathroom vanities that I found in their “AS IS” room for $30. I stacked them up on top of each other to create a chest of sorts and it provides some extra storage.
I love having my own desk, but I do have to admit that sharing the space with the playroom is less than ideal. It’s great when the kids are home and I want to do a few small tasks while they play. But it’s hard to keep the space picked up, and I find I’m often being driven crazy by a mess of toys on the floor when I’m really trying to get some writing done. Also, this is common:
So I do still revert to the sofa when the playroom has been left messy and I want to sit in a picked-up space.
Incidentally, some friends of mine recently posted their work spaces and I find it so fascinating. Laura posted hers and then Jenny posted hers, and then Karen made a whole Tumblr of a whole tumblr about Where Bloggers Blog.
If you work from home, I would love to hear what your work space is like. Do you have your own room? Or a section of the house? Anybody else kickin’ it in their garage or sharing the space with kids?




